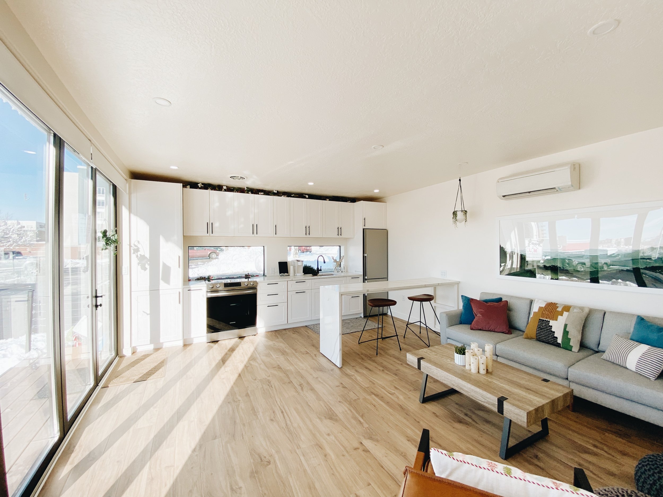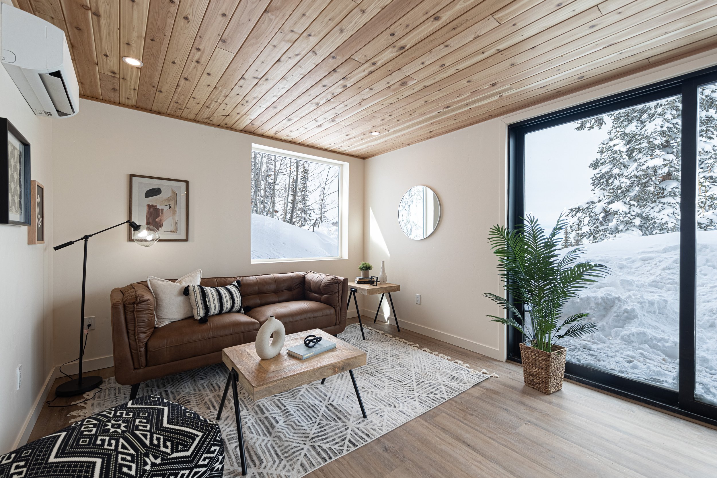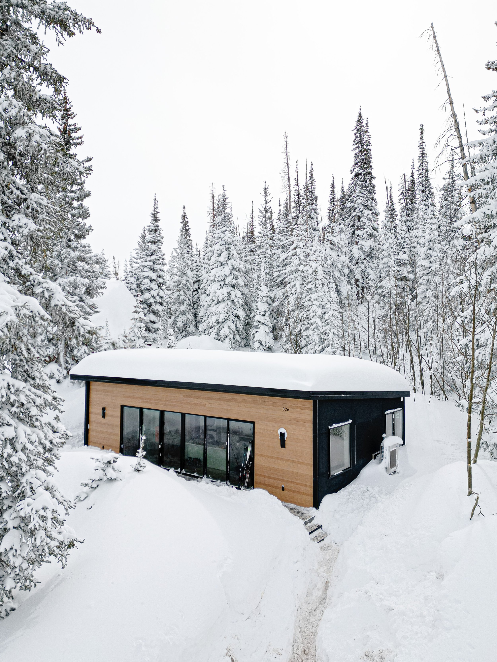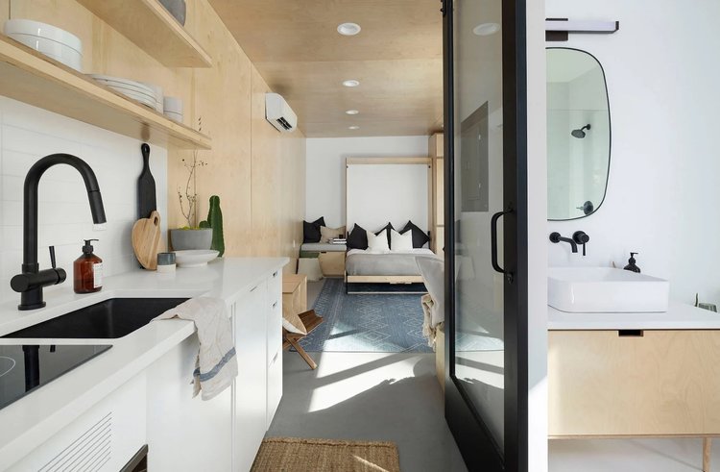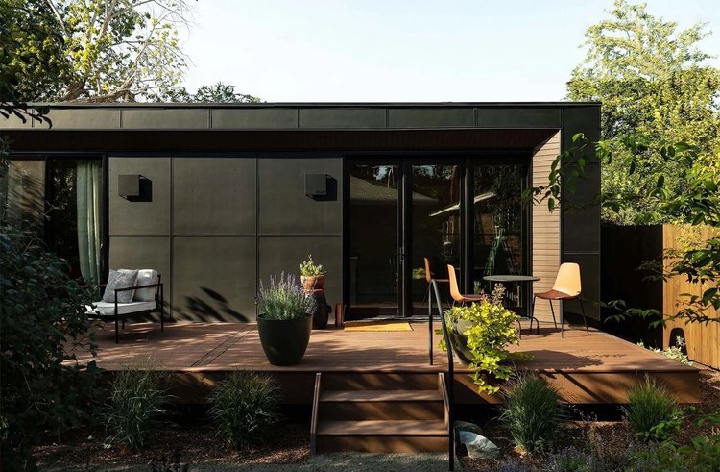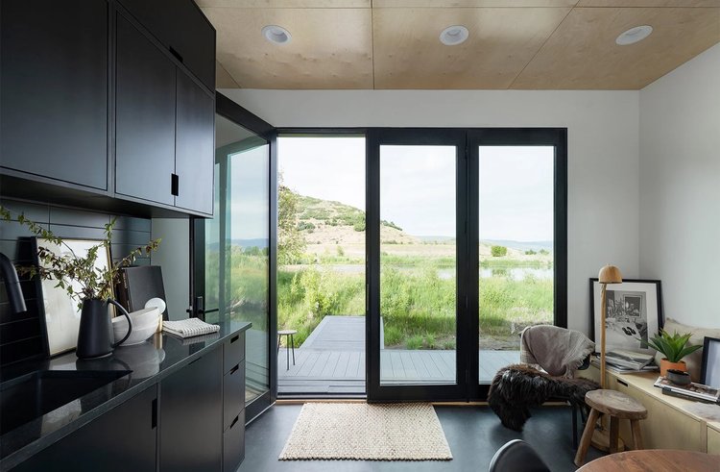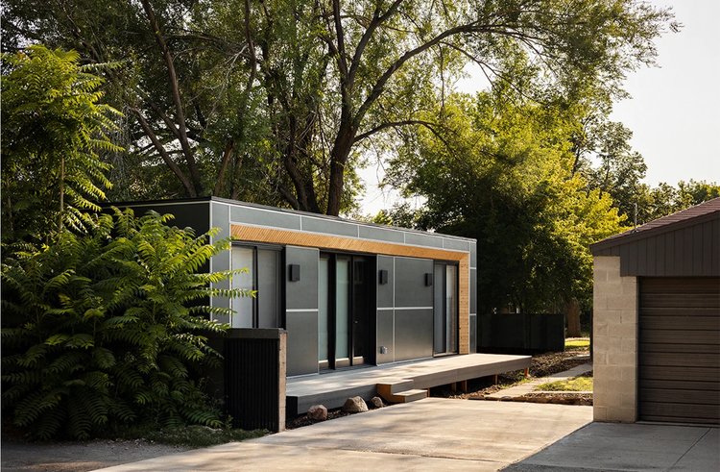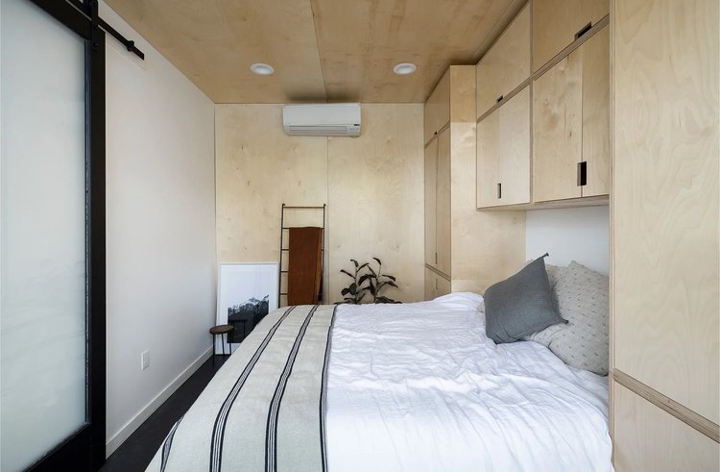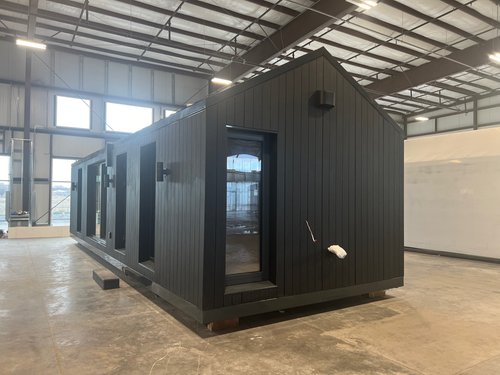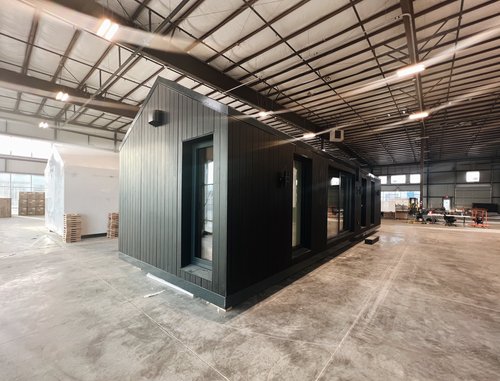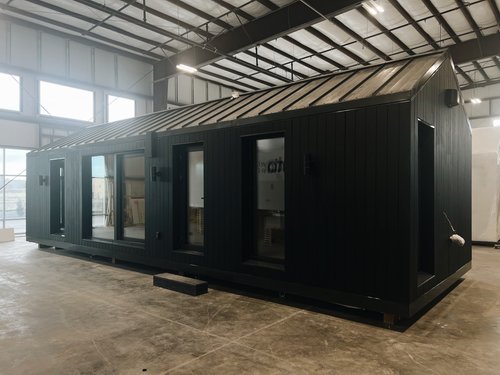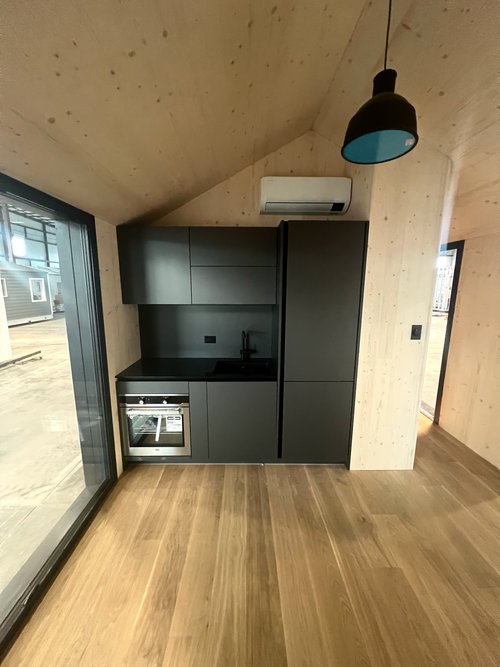We partner with several modular home companies throughout the Western US to manufacture homes and accessory dwellings for their clients based on their own floor plans. If you’re looking for a trusted manufacturer to produce or supplement production of your modular home designs, you’re in the right place.
About Stack Homes
Based in Utah and serving homebuyers across the Western US, Stack Homes designs luxury modern homes featuring distinctive windows and a minimal aesthetic. The series includes two core models and a garage attachment, with optional solar upgrades. All models are steel-framed and complete with high-end finishings.
Ridgeline I
Square feet: 600
Model: 1 bed, 1 bath home or accessory dwelling
Ridgeline II
Square feet: 960
Model: 2 bed, 2 bath home or accessory dwelling
Ridgeline II | Brian Head, Utah
Square feet: 600
Model: 1 bed, 1 bath home or accessory dwelling dwelling
About Built Prefab
Built Prefab manufactures and installs premium prefab modular buildings in a range of models thoughtfully crafted to meet diverse living needs, ranging from 608 to 1,984 square feet. Clients can choose from a variety of finishing details to suit their taste and lifestyle.
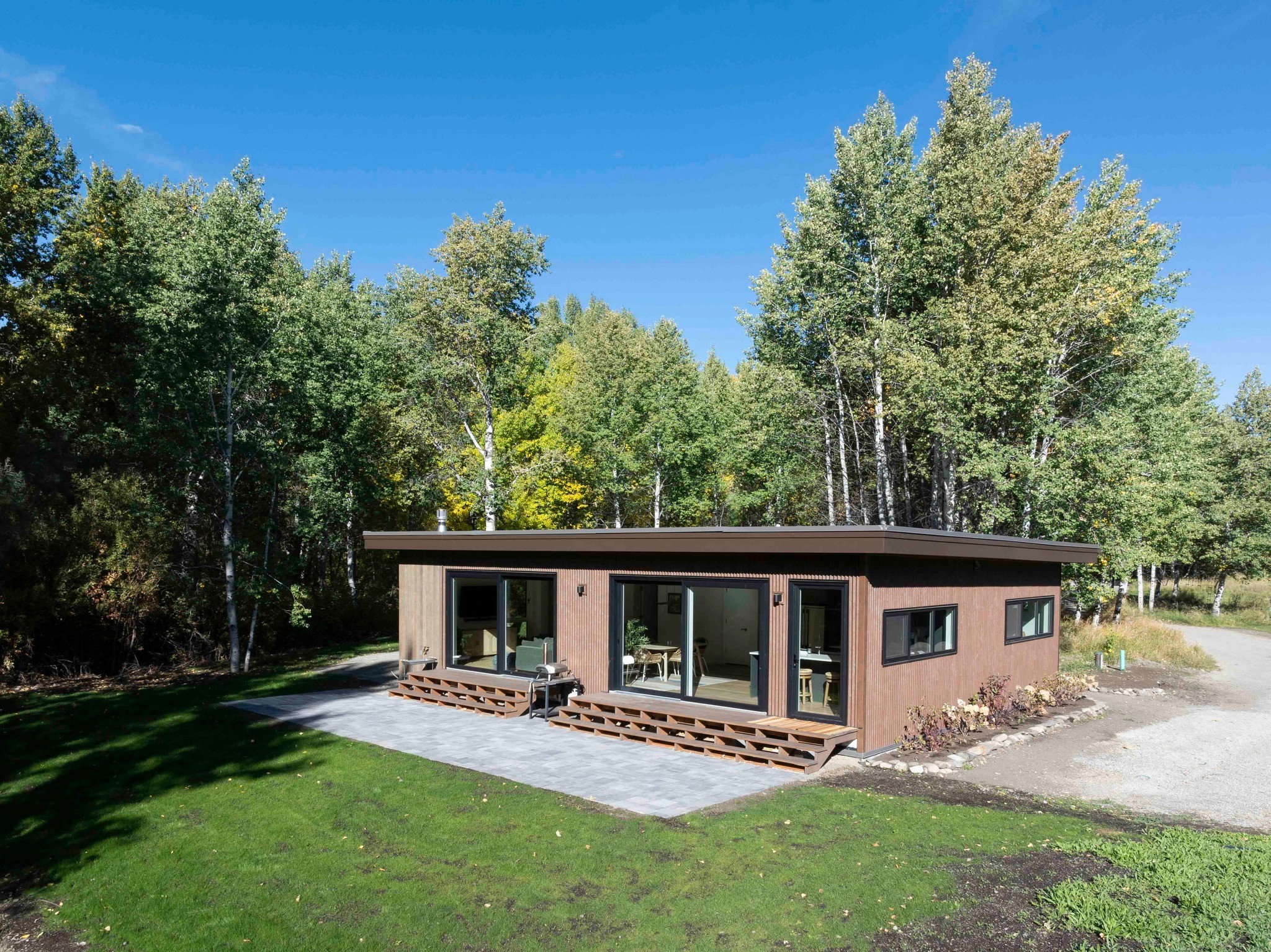
PROJECT HIGHLIGHT
Modal Living
About Modal Living
Modal Living designs flexible and space-efficient units for use as primary homes, rental units, and accessory dwellings. They offer three core models that vary in size but are unified around a modern, minimal aesthetic.
Models
00 | Studio
01 | One Bedroom
02 | Two Bedroom
PROJECT HIGHLIGHT
Manta North
Project Details:
Model: 1 bed, 1 bath home or accessory dwelling
About Manta North
Manta North designs energy-conscious modular homes for homeowners in North America, Iceland, and Europe. They offer three core models— the Ray, the Slope, and the Weekend—with optional solar upgrades.
